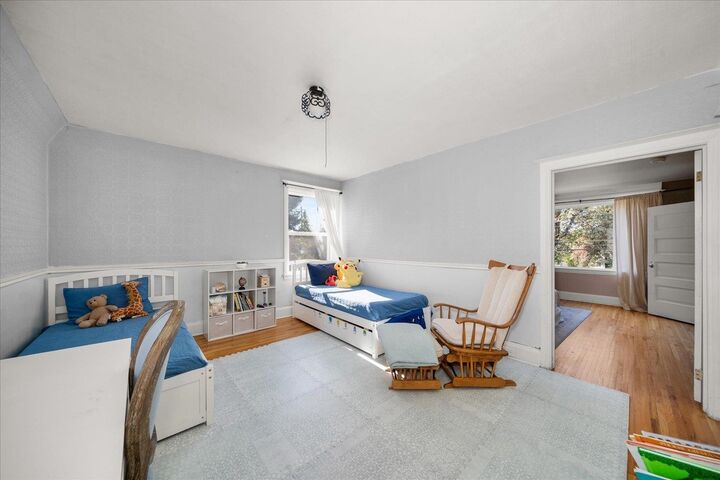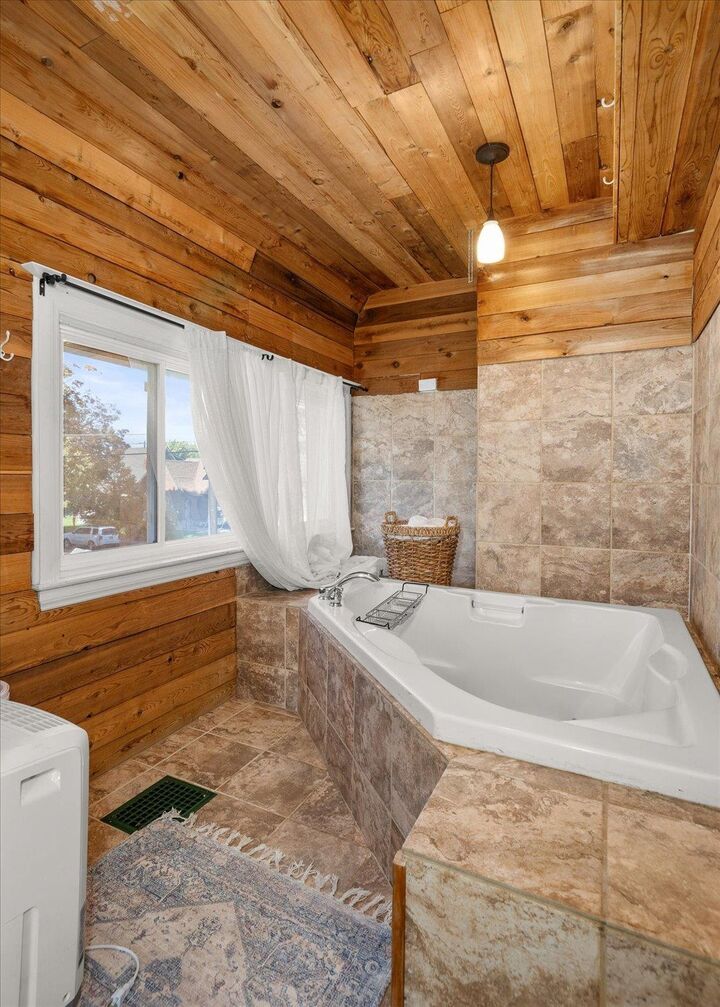


Listing Courtesy of: Spokane MLS / Century 21 Beutler & Associates / Cammie Bigham
1032 N A St Spokane, WA 99201
Pending (141 Days)
$490,000 (USD)
MLS #:
202525381
202525381
Taxes
$4,848
$4,848
Lot Size
0.27 acres
0.27 acres
Type
Single-Family Home
Single-Family Home
Year Built
1904
1904
Style
Three Story
Three Story
Views
City
City
School District
Spokane Dist 81
Spokane Dist 81
County
Spokane County
Spokane County
Listed By
Cammie Bigham, Century 21 Beutler & Associates
Source
Spokane MLS
Last checked Mar 2 2026 at 12:52 AM GMT+0000
Spokane MLS
Last checked Mar 2 2026 at 12:52 AM GMT+0000
Bathroom Details
Interior Features
- Windows Vinyl
- In-Law Floorplan
- Pantry
- Hot Water
- High Speed Internet
Kitchen
- Microwave
- Free-Standing Range
- Dishwasher
- Refrigerator
Lot Information
- Level
- Corner Lot
- Fenced Yard
- Open Lot
- Sprinkler - Automatic
- Fencing
- Oversized Lot
Property Features
- Fireplace: Woodburning Fireplce
Heating and Cooling
- Forced Air
- Natural Gas
- Central Air
- Window Unit(s)
Basement Information
- Ri Bath
- Rec/Family Area
- Walk-Out Access
- Laundry
- Partially Finished
Exterior Features
- Roof: Composition
Utility Information
- Utilities: Cable Available
School Information
- Elementary School: Holmes
- Middle School: Yasuhara
- High School: North Central
Parking
- Carport
- Alley Access
- Off Site
- Workshop In Garage
Stories
- 3
Living Area
- 3,898 sqft
Location
Estimated Monthly Mortgage Payment
*Based on Fixed Interest Rate withe a 30 year term, principal and interest only
Listing price
Down payment
%
Interest rate
%Mortgage calculator estimates are provided by C21 Beutler & Associates and are intended for information use only. Your payments may be higher or lower and all loans are subject to credit approval.
Disclaimer: © 2022 Spokane Association of Realtors, All Rights Reserved. Information Deemed Reliable But Not Guaranteed. Use of these search facilities other than by a consumer seeking to purchase or lease real estate is prohibited.





Description